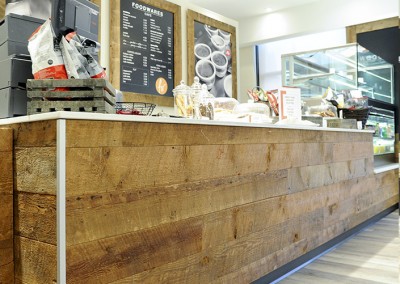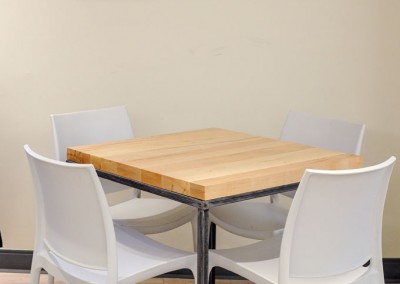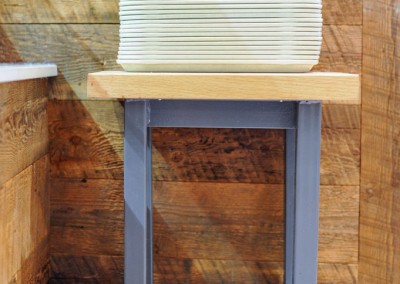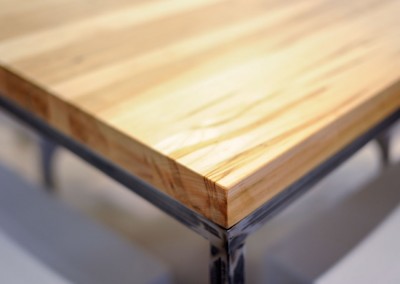We go beyond designing attractive interiors
We deliver well-planned restaurant layouts that are functional and efficient.
We consider all aspects of your space, from customer comfort and safety to workspace areas and storage, to make everything work seamlessly.
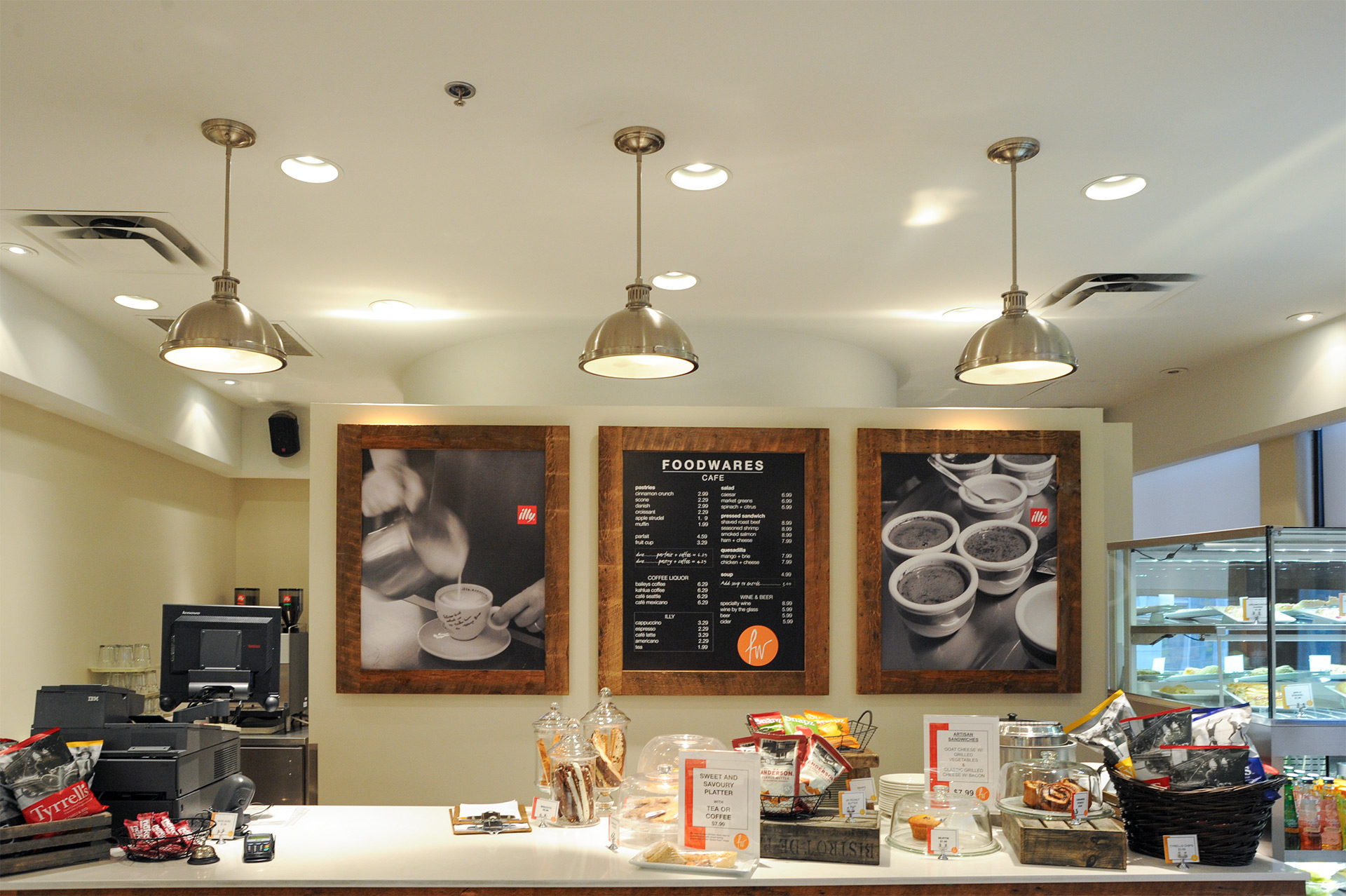
Mike Maurice and his team provide exceptional service from discovery meeting to project completion. Our projects have been on schedule and on budget. Their team is very dedicated and brings a high level of professionalism and expertise to each project.
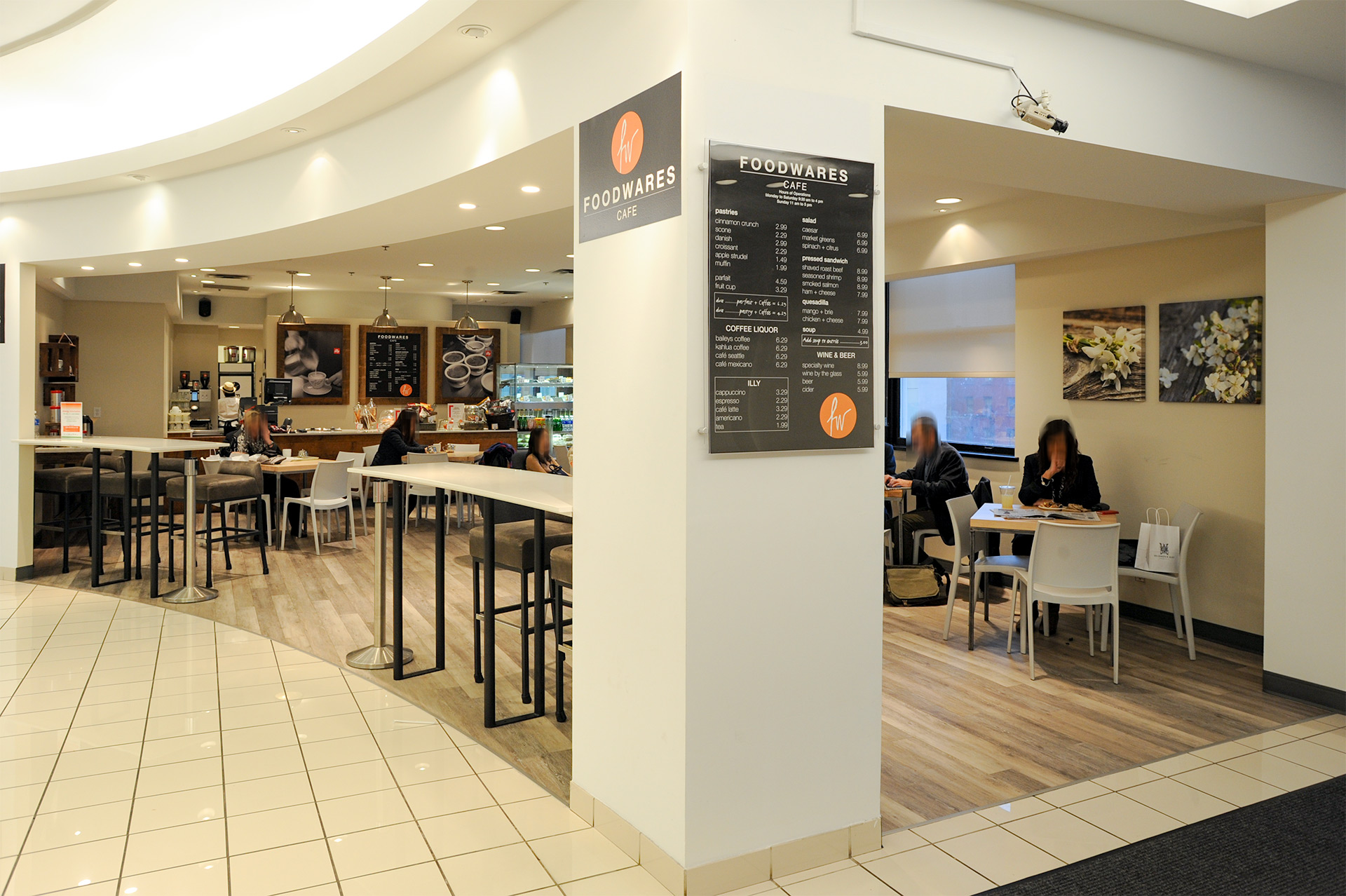
Did you know that designing functional work spaces is the best way to turn a profit?
Taking the time to carefully design your restaurant interior or bar layout is essential. Nothing is more costly than investing in renovations or upgrades to compensate for oversights in planning.
For example, kitchens must have ample cleaning and prep areas, with appliances in safe and easy-to-reach locations. Administration and employee only areas should be sectioned off. It’s also important to create a natural flow through dining and kitchen spaces and to ensure that seating configurations are maximized for open or tightly closed areas.
We ensure your overall restaurant concept is reflected in the layout plan. Interior design elements such as lighting, fixtures, colour scheme, and flooring must all coordinate. Did you know that well-designed restaurant entrances and lobbies make a large impact and directly affect revenue? Casual, upscale, or somewhere in between, we can help you make smart choices within your budget.

